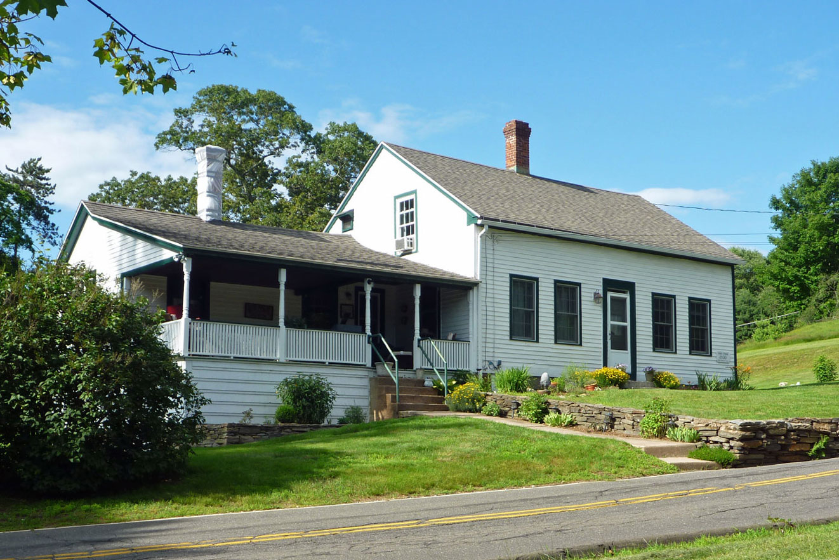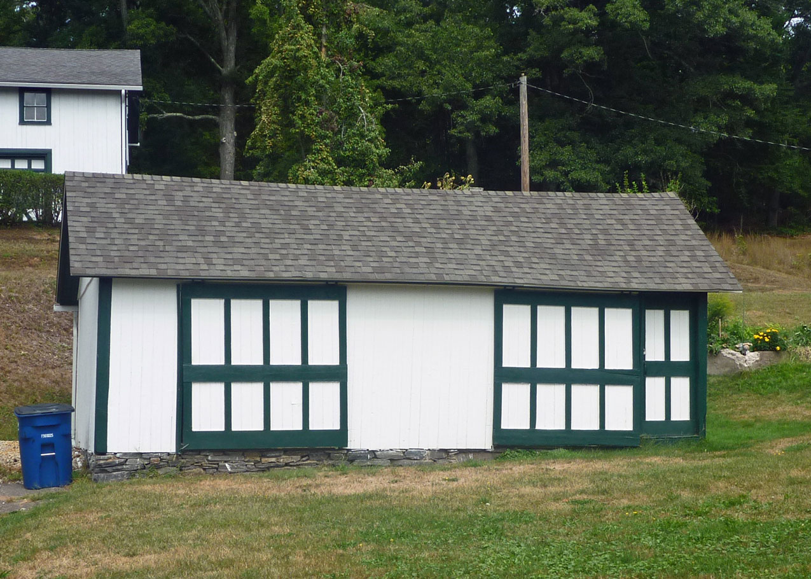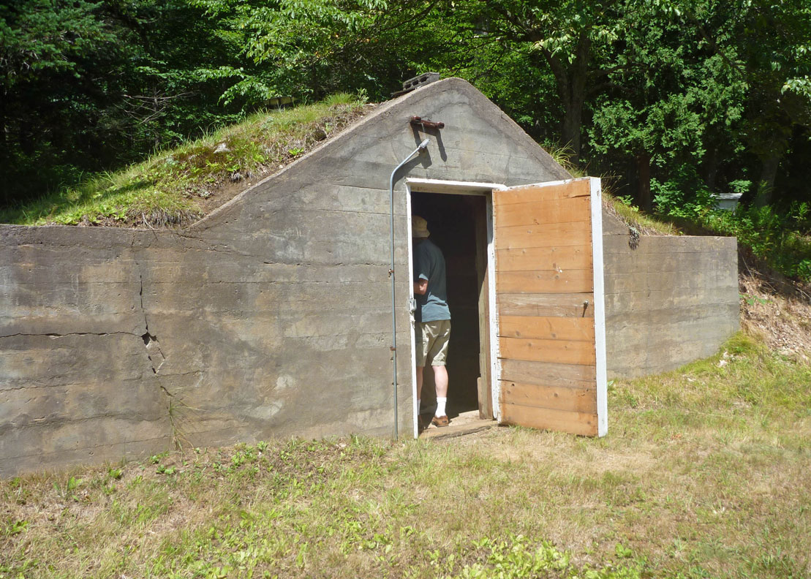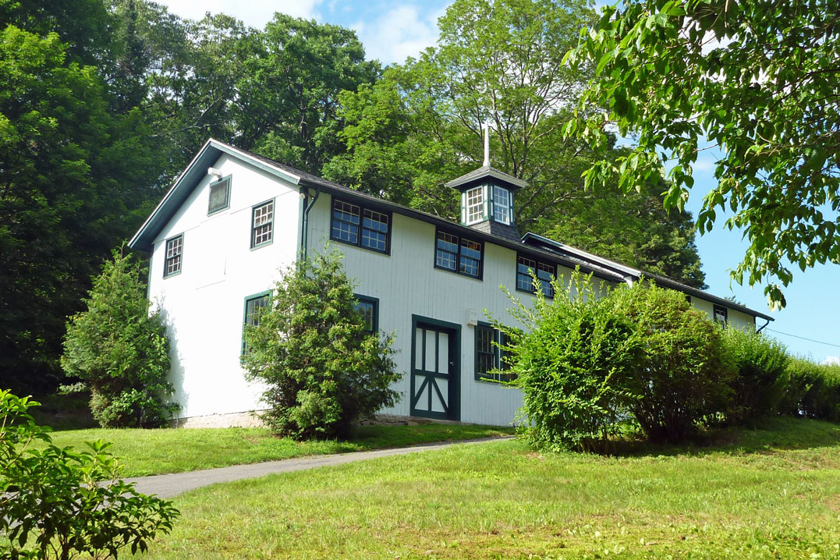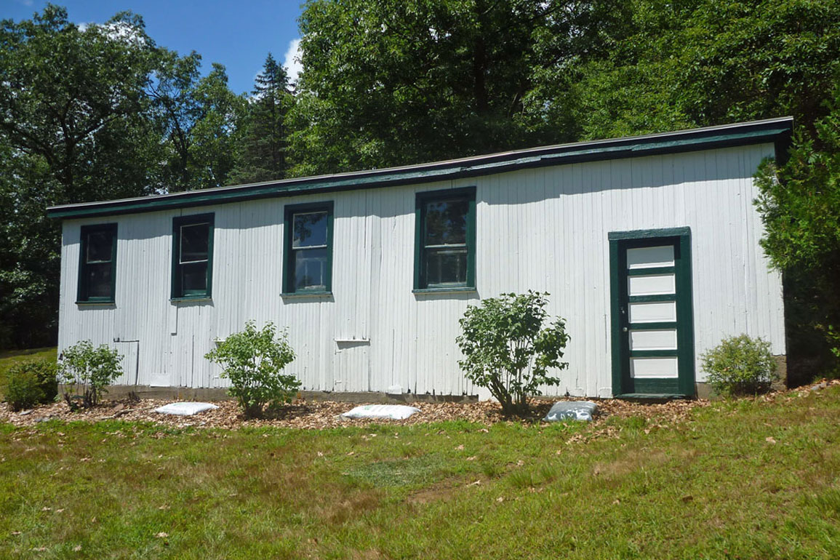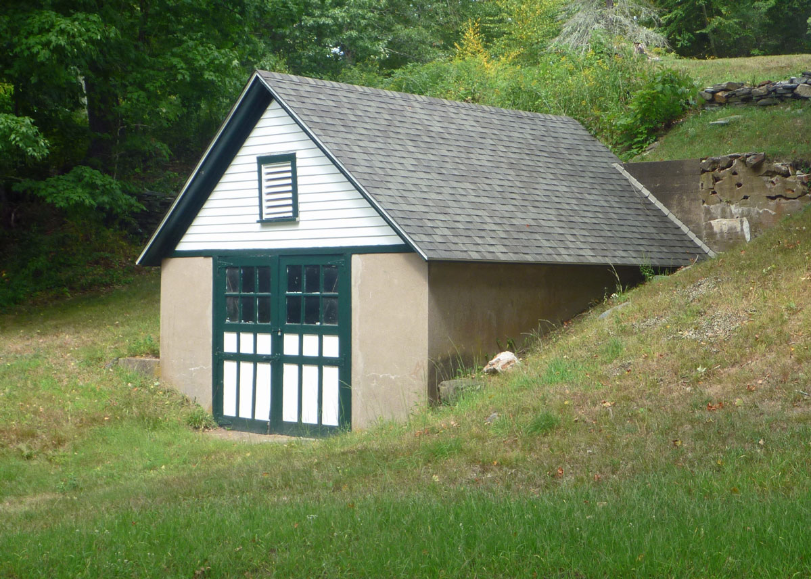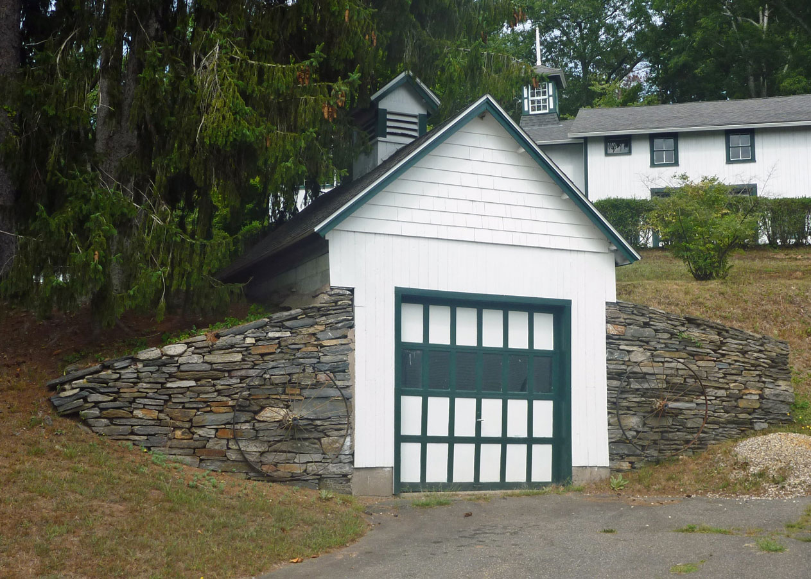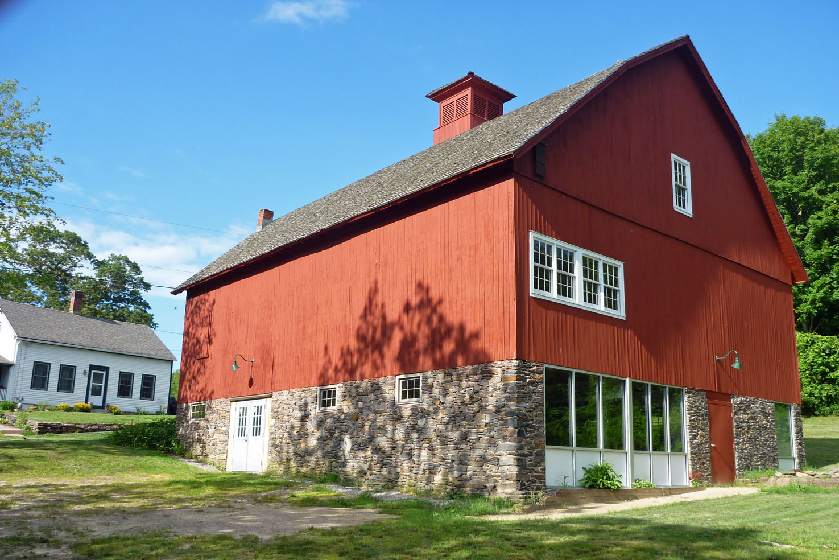 |
| Home | Geography | History | Biology | Recreation | News | Resources |
| Valley Falls Farm |
The Buildings at Valley Falls FarmValley Falls Farm is an eight acre farm located north of Valley Falls Road owned by the Friends of Valley Falls plus the Red Barn south of Valley Falls Road owned by the Town of Vernon. The whole farm includes eight buildings. Following is a description of each building as compiled by ANN LETENDRE. Click on the photos for a larger view. The 1840 Farmhouse
The farmhouse was constructed about 1840 during the ownership of ANSON LYMAN. The house is a vernacular Greek Revival house, one and one-half stories tall, with ells at the rear and west sides. The main block of the house faces south with the primary ridge parallel with the façade. The structure rests on a granite foundation and is post and beam frame. The siding is wood clapboard; trim is a simple, square stock. The west ell features a porch with turned posts, square balusters and sawn brackets at the posts. The Friends of Valley Falls replaced four front two-over-two 1910 sashes with two-over-two windows with six-over-six wood frame, typical of an 1840 structure. The entry features wide pilasters and a paneled wood door with three small window lights over the door. The door and framing were restored in 2015 by TOM LINSKEY of West River Restoration in Portland, CT. For additional detail see Historical Features of the Farmhouse based on a review by JULIE LETENDRE BURREY and MICHAEL BURREY of MLB Restorations. The Woodshed
The woodshed is perhaps the oldest of the six farm outbuildings and may have been constructed at the same time as the farmhouse, about 1840. The historic 1853 Woodford map indicates the presence of two buildings at the farmhouse site. This shed also has a gable roof with unequal pitch at front and rear. Note the consistent design features and paint colors of the buildings, important to a 'gentleman's farm.' The closest building to the house it was easily accessible for heating the house during cold winters. The Cold Cellar
The cold cellar is an intriguing structure. Its only visible sign is the presence of a door built into the side of the hill, just behind the stable. It has concrete at the floor, walls and roof with a single door facing south. The interior is comprised of three small rooms running front-to-back, built entirely into the hillside. The rooms are ventilated with two pipes that protrude through the hillside. There is an old grinder still inside the cold cellar that was used by the Darico family to crush grapes for wine making. Cold cellars were very common buildings on 18th and 19th century farms, and were used to store a supply of apples and root vegetables for the long winter ahead. Emma Darico, who lived in the farmhouse during the 1950's, remembers the cold cellar as a wonderful building that supplied the family during the winter with apples, cabbages, potatoes and turnips. The Stable
The stable/carriage barn is the most striking and the largest of the structures on the farm. It sits proudly near the crest of the hill overlooking the rest of the property. The most unusual exterior feature is the windowed 'ball and point' cupola with six-over-six windows. The one and one-half story building was constructed during the ownership of HANS MUNCHOW and his wife HENRIETTA CASSIN MUNCHOW between 1910 and 1913. Munchow was known to take great pride in his team of fine horses, which he regularly pranced through the streets of Rockville. Much attention to detail and quality was lavished on the construction of the stable. It has a shallow-pitched roof and widely overhanging cornices and rakes, vertical bead board siding with wide flat trim. Sliding double doors provide access to the stables. The interior walls, including the horse stalls, are finished in matchstick board. The stalls even have custom-worked wrought iron hay feeders. It is interesting to note that the Munchows also made substantial upgrades to the Red Barn directly across the street. A lintel on the barn has a date of 1911. During the 1960's the hayloft of the stable was converted to a tavern-type room. Many stories are told of the good times that were had there by the DARICO FAMILY in that era of this building's history. Today, the room is used in the summer for Valley Falls Board meetings (minus the tavern accoutrements!). As to its future we continue to plan for use of the stable/carriage barn as a heritage center for the Valley Falls area. The center will provide information about the 'gentleman's farm' era of ownership of the Valley Falls properties, as well as information about the historic sites in Valley Falls. The Piggery
The piggery is located directly to the left of the stable. Pigs were raised in this small structure. It has a simple shed roof and vertical bead-board siding matching the stable, and a concrete foundation. There are three small doorway openings at the base of the front wall that allowed the pigs and piglets to enter and exit from the building into their pen. An underground conduit between the piggery and the manure shed was used to transport manure from this area to the Manure Shed closer to the road. The Manure Shed
The 'Manure Shed' is the building located on Valley Falls Road at the base of the steep slope below the driveway to the stable. The building features a gable roof with a steep pitch over a single story structure with concrete walls on three sides. Double doors provide access at both ends. Gable louvers allow ventilation at the loft. This building stored pig manure from the 'Piggery,' the shed located to the left of the stable at the top of the steep slope. The location of the manure shed, directly on Valley Falls Road, enabled easy loading of manure onto wagons for spreading in the fields. The unique aspect of this structure is that there is a direct underground conduit, about six inches in diameter, leading directly from the piggery, down the slope, and into the rear of the manure shed. It is presumed that this conduit enabled downhill, underground flow of manure, saving shoveling and transportation time. The Icehouse
This building is located at the foot of the driveway, to the left of the woodshed. It features a gable roof, steeply pitched above an earth sheltered single story. Its exposed face has wood shingles at the gable with bead-board siding below. A simple overhead door allows access to the building. The walls inside are made of fieldstone. In the days before refrigeration, ice was 'harvested' from nearby lakes and ponds, cut into approximately three cubic-foot blocks, and stored in cold areas for use during the summer. The blocks of ice were actually cut by a handsaw. Some of these blocks were used in the kitchen 'icebox', the precursor to today's refrigerator. The ice at Valley Falls Farm was 'harvested' from Valley Falls Pond in the winter, and stored in this icehouse. The building is built into the hillside and thus three sides of the building are completely surrounded with the cool earth. There are also two Norway spruce trees next to the building. These trees were planted to provide shade and additional cooling to the building. We are fortunate to have the original tools that were used in the ice harvesting operation on the Farm, including the saw that was used to cut and shape the ice blocks. It is our intention to display these tools as part of the heritage center the Friends is working to establish in the stable. The Red Barn
The Red Barn is owned by the Town of Vernon, but was an integral part of Valley Falls Farm. It is likely an earlier barn existed on this site at the time it was Lyman's working farm as is shown on the 1853 map. We don't know what happened to it, but the current structure was built between 1875 and 1920 and is now used by the town for summer and youth programs. The barn is a late timber frame structure, with all of its timbers, braces and lumber cut with a circular saw. The gambrel roof style is the most common in the last quarter of the 19th century and the first two decades of the 20th. The overall form of the main floor of the barn is a very traditional one from the middle of the 19th century. All of this suggests a broad date range of 1875 to 1920 for the building. The Main Floor was used for hay storage and was the original stable area. When the milking stable was set up in the basement, it is possible it became a horse stable. The Basement milking area has all of the hallmarks of an early 1900's dairy production area, with a concrete floor, manure gutters (since replaced with a new concrete floor), and lots of whitewash. For additional detail see The Red Barn At Valley Falls Farm, description was written by ED HOOD from Sturbridge Village. |
Home | Activities | News | References | Search | Site Map | Contact Us © Copyright The Tankerhoosen. All rights reserved. |
